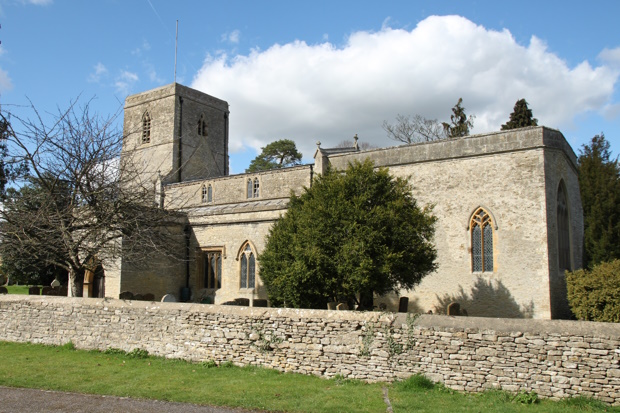


























St. Mary's Church, Chesterton
St. Mary's Church in Chesterton comprises a chancel, clerestoried nave, north and south aisles, western tower, and south porch with an ancient wooden door. The nave has three 12thcentury arches on the north side, supported on round pillars with scalloped capitals. The rest of the church was rebuilt in the 13th century; the loftier southern arcade, which also has round pillars but with plain capitals, and the chancel arch date from this period. In the chancel there are three elegant early-14th-century sedilia with detached shafts and three cinquefoiled arches with ball-flower decoration; a double piscina with aumbry above, and two 14th-century windows on the south side. The fivelight 15th-century east window was replaced in 1852. The fine timber roof is supported on carved corbels. The tower built early in the 14th century has a parapet ornamented with quatrefoils. The clerestory was added in the 15th century. The squareheaded windows in the south aisle, in which there are two stone brackets for images, were also inserted in the 14th or 15th century. There is a piscina in the north aisle. Little record of post-Reformation alterations has survived. The chancel was damaged by a storm in 1637; early in the 18th century the church was said to be 'in tolerable repair'; in 1757 repairs including a new north door were ordered. In 1819 the stone screen between the chancel and nave was recorded as decayed; it has since been removed. In the mid19th century the east window was rebuilt and in 1854 the gallery was removed and the chancel arch restored. But in spite of this the rural dean, J. C. Blomfield, wrote to the churchwardens in 1865, stating that the church required 'immediate and serious attention' and should be thoroughly restored. The restoration was undertaken by the architect F. C. Penrose. It cost about £1,000. A new pavement was laid down, the east and west windows in the north aisle and the windows in the south aisle were restored, the north door was blocked up and new seating installed. One box pew was left. A turretstaircase bearing the date 1866 was added to the tower. Later, in 1884, a clock was given by Miss TyrwhittDrake of Bignell. The plain 12th-century font, surrounded by Jacobean altar rails, is cylindrical, and has an elaborate wrought-iron framework for lifting the lid. There is a Jacobean altar table. The 17thcentury carved oak reredos came from Brittany, as did the panelling in the chancel and probably the pulpit. The organ was presented in 1898 by the banker Henry Tubb and his wife. A brass to John Maunde (d. 1630/1) and his wife, which had figures of seven boys, was mentioned by Rawlinson when he visited the church in the 18th century, but has now disappeared. There are still brasses to William Maunde, gentleman (d. 1612), and his wife Ann with effigies and shield of arms. In the chancel are inscriptions to Thomas Prior, steward of New College (d. 1777), and to Joseph Hollis, vicar (d. 1826). The following inscriptions cannot now be traced: to Richard Maunde (d. 1615), the son of George; to George Maunde (d. 1628); to Philip French, vicar (d. 1675); to Robert Snow (d. 1708/9) and Ann, his wife
Historical information about St. Mary's Church is provided by British History Online. 'Parishes: Chesterton', in A History of the County of Oxford: Volume 6, ed. Mary D Lobel (London, 1959), pp. 92-103. British History Online http://www.british-history.ac.uk/vch/oxon/vol6/pp92-103 [accessed 16 January 2023]. The Church of St. Mary the Virgin is a Grade II* listed building. For more informationabout the listing see CHURCH OF ST MARY, Chesterton - 1300898 | Historic England. For more information about St. Laurence's Church see Parishes: Chesterton | British History Online (british-history.ac.uk). |

